The Influence of Change in Basement Floors Stiffness on the Earthquake Force Distribution Across the Height of Concrete Moment Frames
Ali Ghodrat1 , Sayyed Mehdi Banadaky2 , Reza Rahmat Khah1 and Naser Khorsand1
DOI: http://dx.doi.org/10.12944/CWE.10.Special-Issue1.54
Today, a large number of residential and commercial buildings in the urban areas include one or several basement floors. The structural system and architecture of the basement floors are generally different, in a way that leads to a significant increase in the stiffness of the basement lateral load resistant system. to understand the impact of this change of stiffness on the seismic behavior of the structures, the two-dimensional concrete rigid frames with 4 and 8 stories and 3 openings are investigated. The performance of these frames was investigated both for no basement and 1, 2 and 3 basement floors conditions. In this study, SAP2000 is used for linear analysis of the models. In order to analyze the response history, 7 ground motions scaled based on static base shear of a frame with no basement were used. For modeling the change in concrete shear of the basement, a concrete shear wall was used. The results of the spectral analysis and response history analysis of this analytical study, was compared to the distribution of earthquakes in Earthquake loading height regulations. The effect of underground story presence on the seismic load distribution in a 4 story frame is more significant. With increasing the number of frame stories (above the basement) the presence of basement stories will have less impact on the distribution of shears in the frame stories.
Copy the following to cite this article:
Ghodrat A, Banadaky S. M. D, Khah R. R, Khorsand N. The Influence of Change in Basement Floors Stiffness on the Earthquake Force Distribution Across the Height of Concrete Moment Frames. Special Issue of Curr World Environ 2015;10(Special Issue May 2015). DOI:http://dx.doi.org/10.12944/CWE.10.Special-Issue1.54
Copy the following to cite this URL:
Ghodrat A, Banadaky S. M. D, Khah R. R, Khorsand N. The Influence of Change in Basement Floors Stiffness on the Earthquake Force Distribution Across the Height of Concrete Moment Frames. Special Issue of Curr World Environ 2015;10(Special Issue May 2015). Available from: http://www.cwejournal.org?p=741/
Download article (pdf)
Citation Manager
Publish History
Select type of program for download
| Endnote EndNote format (Mac & Win) | |
| Reference Manager Ris format (Win only) | |
| Procite Ris format (Win only) | |
| Medlars Format | |
| RefWorks Format RefWorks format (Mac & Win) | |
| BibTex Format BibTex format (Mac & Win) |
Article Publishing History
| Received: | 2015-03-15 |
|---|---|
| Accepted: | 2015-03-30 |
Introduction
The studies on the distribution of mass, stiffness and resistance of irregular structures, have been carried out in heights much lower than the ones used in research on the impact of torsional irregularity in the plan. In previous studies, the height irregularity caused by discontinuities in the distribution of mass, is considered as stiffness and resistance in the height. However, the results of many studies and the regulations and terms in this regard clearly show the importance of irregularity impact on the seismic behavior of structures. The research on the effect of discontinuities on any kind of irregularity in plan and the height of the building. Methods of modeling and applying the seismic load is important in such buildings, furthermore, Incremental analysis is used for estimation of seismic parameters in buildings with irregularities in plan(Chopra et al., 2004 ). some studies are also conducted on structures with irregularities in stiffness and yet with soft first story (Esteva et al., 1992), (Ruiz et al., 1989), many researchers have investigated the Seismic response in buildings with irregular heights (Valmundsson et al., 1997), (Salawdeh et al., 2009). In other studies, the laid down structures have been investigated [(Pinto et al., 1995), (Wong et al., 1994 ), (Aranda et al., 1984), (Shahrooz, B. M et al., 1990),(Wood, S. L. et al., 1986 )].
Due to restrictions on construction in urban areas, the basement floors are commonly used. Different uses (garages, warehouses, etc.), lack of openings around the structure of the basement floors compared to the upper parts of the structure, and the presence of soil retaining systems around the building leads to differences in the structure of lateral load system and significant increase in lateral stiffness of the basement floors. The Effects of basement floors on seismic behavior have not been studied very much. And the relationships provided in the regulations of the distribution of shear force in building height, are not associated with changes in levels of stiffness. In addition, the location of the ground level is qualitatively defined in the Regulations, which in turn, has a direct impact on the effective seismic weight, analysis and design processes. In this study, the effect of basement floors on the earthquake lateral load distribution at the height of the structures is investigated.
Modeling of Structures and Characteristics of Ground Motions
An analytical model of concrete two-dimensional moment frames, with 4 and 8 floors and 3 openings was used to assess the effect of stiffness changes on building height, were used. The frames were investigated both without basement floors (as basic models) and with 1, 2 and 3 basement floors. These frames include 6 meter long openings, 4 meter high main stories, and 3 meter high basement floors. The frames were analyzed, modelled, and designed by means of SAP 2000 V15 software. The Concrete frames with average flexibility for soil type 3, residential uses, and areas with high earthquake risk were uploaded in accordance with 2800- 84 standard (Building and Housing Research Center, 2010) and designed based on the limit state method stated in the ninth issue of the National Building Regulations [(Chopra et al., 2004 ), (Ruiz et al., 1989)].
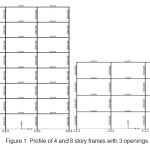 |
Figure1: Profile of 4 and 8 story frames with 3 openings |
Dynamic analysis and response history analysis were carried out by means of spectral analysis methods and 7 earthquake ground motions compatible with seismic design spectrum, respectively. Table 1 shows the characteristics of ground motions. The ground motions were scaled for frames without basement floors featuring different numbers of stories and openings. According to the 2800- 84 Standard (Building and Housing Research Center, 2010), first the response spectra of 7 ground motions are averaged for each frame, and then compared with the standard designs within the 0.2 T and 1.5 T ranges of frequency. Scale factor is determined in a way that the average values are not lower than 1.4 times of their corresponding values in the standard range. (T is the experimental frequency period of the frame) then the obtained scale factor is multiplied by another factor, So that the base shear resulting from response history analysis for each ground motions is equal to 85% of the equivalent static base shear. The factors obtained for each frame without basement and with a definite number of floors, was also used for the frames with basement floors. Figure 2 shows an example of ground motions.
In this study, the base shear and the earthquake force distribution in different floors, which result from time history analysis has been compared with the values of the regulations. The base shear force calculated through an equivalent static analysis, is distributed across the building’s height in accordance with Earthquake Resistant Design of Buildings Regulations (2800- 84 Standard) and according to the following equation:

Where Fi is the lateral force at the floor i, V is the shear force on the ground floor, and Ft is the extra lateral force in the ceiling level of the n floor, which is determined by the following equation:
Ft = 0.07TV (2)
Where T is the basic frequency period of the structure. t force should not be considered higher than 0.25V, and in cases where T is equal to or less than. 0.7 seconds, it can be considered equal to zero.
Table1: Characteristics of ground motions
|
No |
Year |
Earthquake |
Recording Station |
Distance (km) |
Component |
PGA (g) |
PGV (cm/s) |
|
1 |
1992 |
Big Bear |
Desert Hot Spr |
40.1 |
090 |
0.23 |
19.1 |
|
2 |
1952 |
Kern county |
Taft |
36.2 |
111 |
0.18 |
17.5 |
|
3 |
1971 |
Landers |
Boron Fire Stn |
99.3 |
000 |
0.12 |
13.0 |
|
4 |
1994 |
Northridge |
Montebello |
44.2 |
206 |
0.18 |
9.4 |
|
5 |
1994 |
Northridge |
Saturn Street School |
26.9 |
S70E |
0.43 |
43.5 |
|
6 |
1994 |
Northridge |
Terminal Island Fire Stn |
57.5 |
330 |
0.19 |
12.1 |
|
7 |
1971 |
San Fernando |
Castaic, Old Ridge Route |
23.5 |
291 |
0.27 |
25.9 |
Analytical Model and Stiffness of the Basement Floors
Given that one of the goals of this study is to evaluate the effect of the basement floor stiffness, here the method of basement floor stiffness change modeling will be investigated. First, the flexural stiffness of the first floor in moment frames was obtained, and the stiffness of the basement floors was accordingly applied through addition of a shear wall to the original model. The cross section of the wall was determined so that its lateral stiffness in 3 modes of 2, 6 and 10, was equal to the stiffness of the first floor in the original frames. In Figure 2 shows the sample results of the basement floors’ stiffness in the 4 story frame with 3 openings, with considerations of 2 basement floors. Figure 3 shows the changes in story shear force across the height of the building, with change in stiffness of the basement floors, based on the average of results obtained from 7 ground motions. Based on the results obtained from different conditions of stiffness change in basement floors, an stiffness degree 10 times greater than the one for the first story of the original frame was considered for the model with shear wall in the basement floors, to facilitate comparison of analytical results and get a more realistic analytical investigation, compared to the stiffness of the basement floors in existing buildings.
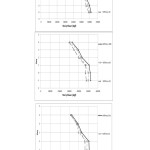 |
Figure3: Shear Distribution of different floors across the height the 4 story frame with 3 opening, with consideration of 1, 2, and 3 basement floors. |
Results
The Frames with and without basement floors were analyzed using the spectral method and linear response history. In response history analysis, 7 earthquake ground motions were used in accordance with table 1. According to the approach of this research, the shear force distribution of the floors, resulting from these dynamic analyses, were compared to the distribution of earthquakes Regulations (2800- 84 Standard).
In the array of results presented in this section, the ground motions numbers are as shown in Table 1. In this section, the results of the analysis of the 4 story frame with 3 openings as well as the 8 story frame with 3 openings are presented.
Dynamic specifications of the Frames
The dynamical specifications, together with the frequency period of the structures and the mass participation percentage of three main modes for the 4 and 8 story frames each featuring 3 openings, both without basement floors and with 1, 2 and 3 basement floors are shown in Table 2. The presence of basement floors with a stiffness degree 10 time more than that for the moment frame’s first floor, has little effect on the frequency period of structure’s 3 main modes. But, the presence of basement floors causes the mass contribution percentage of higher modes to increase generally.
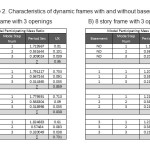 |
Table2: Characteristics of dynamic frames with and without basements |
The Results of the 4 Story Frame with 3 Openings
Figure 4 shows, in descending order, the results of the dynamic analysis of 4 story frames with 3 openings, for the frame without basements and with 1, 2 and 3 basement floors respectively. Here the basement floor is marked with negative levels on the vertical axis. in each case, the left diagram shows the dynamic analysis results for 7 ground motions and the average value of the response history analysis. The middle graph of response history analysis shows the average results, average + standard deviation, and average – standard deviation. And the right graph compares the shear changes in the average floors of the ground motions with the spectral analysis of the different floors’ shear distribution in 2800-84 Regulation.
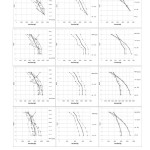 |
Figure4: Distribution of shear force across the height of the 4 story frame with 3 opening |
The Results of the 8 Story Frame with 3 Openings
Figure 4 shows, in descending order, the results of the dynamic analysis of 8 story frames with 3 openings, both for the frame without basements and with 1, 2 and 3 basement floors respectively. Here the basement floor is marked with negative levels on the vertical axis. Description of Figure 4 are similar to those in Figure 3.
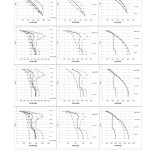 |
Figure5: Distribution of shear force across the height of the 8 story frame with 3 openings |
Discussion and Comparison of Results
For the 4 and 8 story frames with different number of basement floors, the distribution of different floors’ shear based on the response history analysis across the height of the building in Figures 4 and 5 is compared with the spectrum analysis and static analysis in accordance with 2800-84 standard. The comparison of Dynamic Analysis shear with the distribution of shear in the regulations, shows that: according to the regulations, the distribution of shear across the height of the structure is slightly different from the analytical and experimental frequency period, which can be neglected. According to dynamic analysis, the degree of shear on the upper floors of structures, which is beyond the degree of shear stated in regulations and this difference is reduced in the lower floors. The results of shear in lower floors of the 4 story structure are closer to those of distribution in accordance with the regulations. The response of the 4-story structure is mainly due to the first mode, while the effects of higher modes of participation is much more evident in the response of the 8-storey structure.
To investigate the effect of the basement and the number of basement floors on the earthquake load distribution across the height, Figure 5 shows the distribution of the mean shear force of 7 ground motions for the 4 and 8 story structures respectively. However, in the 4-story frame in Figure 6, the presence of basement floor has a greater impact on the change of shear distribution in different floors of the moment frame. The effect of 1, 2 and 3 basement floors on the amount of increase in the shear of the concrete 4-story frame’s first floors is 3, 5 and 13 percent, compared to the frame without basement floors. Assuming conservatively that the effective weight of moment frame floors and basement floors is equal, then the total weight of the structure in the 4-story frame with 1, 2 and 3 basement floors, will undergo a 27, 48 and 70 percent increase respectively. The impact of 1, 2 and 3 basement floors on the shear change in the concrete 8-story frame’s first floor, compared to the frame without basement floors, is -5, -4 and +3 respectively. Assuming that the effective weight of moment frame floors and basement floors is equal, with presence of 1, 2 and 3 basement floors in the 8-story frame, the weight of the entire structure will undergo a 13, 28 and 40 percent of increase.
Based on the above cases, the presence of basement floor with considerable lateral stiffness compared to the upper floors, (more than 10 times) will not have much effect on the shear change of the upper floors. This difference is negligible in the 8-story frame, in a way that the basement floors will not have any effect on the shear of upper floors. In other words, the base level in the 8-story frame can be taken as the above the basement level (ground level). For the 4-story frame, change in the base level can lead to a 14 percent shear of different floors. It is expected that this error would decrease with any increase in the number of frame’s floors. This is confirmed to be true for the 12-storey frame, in the following sections.
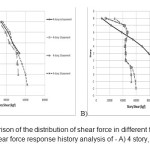 |
Figure6: comparison of the distribution of shear force in different floors, according to the average shear force response history analysis of - A) 4 story, B) 8 story frames |
Conclusion
Analytical results are summarized as follows:
- The basement floor will have a slight effect on the frequency period of three main modes in the moment frame structures, but the mass contribution percentage of higher modes will undergo a general increase.
- Based on the empirical and analytical frequency periods, the floors’ shear distribution and those under the 2800 standard, differ very slightly.
- The shear of frame’s upper floors obtained in response history analysis is greater than the shear determined by the regulations. This difference will decrease in lower floors of the frame.
- The presence of basement floors don’t have any significant effect on the earthquake force distribution across the floors of the moment frame 8-story frame, whereas, for moment frame 4-story the presence of these floors will have a more significant effect on the shear of floors.
- For the 8-story frame, the base level can be considered as the ground floor, but the transfer of base level to the ground floor entails some error. This error can be reduced with any increase in the frame’s number of floors.
References
- Chopra, A. K. and Goel, R. K., “A modal Pushover Analysis Procedure for Estimate Seismic Demands for Unsymmetric-Plan Buildings,” Earthquake Engineering and Structural Dynamics, 33, 903–927(2004).
- Esteva, L., “Nonlinear Seismic Response of Soft-First-Story Buildings Subjected to Narrow-Band Accelerograms,” Earthquake Spectra, 8(3), 373-389 (1992).
- Ruiz, S. E. and Diederich, R., “The Mexico Earthquake of September 19, 1985 – The Seismic Performance of Buildings with Weak First story,” Earthquake Spectra, 5(1),89-102 (1989).
- Valmundsson, E. V. and Nau, J. M., “Seismic Response of Building Frames with Vertical Structural Irregularities,” Journal of Structural Engineering, ASCE, 123(1), 30-41(1997).
- Salawdeh, S., “Displacement Based Design of Vertically Irregular Frame-Wall Structures,” M.S. Thesis, Roze School (2009).
- Pinto, D. and Costa, A. G., “Influence of Vertical Irregularities on Seismic Response of Buildings,” Proceedings of the Tenth European Conference on Earthquake Engineering, A. A. Balkema, Rotterdam, Vol. 2 (1995).
- Wong, C. M. and Tso, W. K., “Seismic Loading for Buildings with Setbacks,” Canadian Journal of Civil Engineering, 21(5), 863-871 (1994).
- Humar, J. L. and Wright, E. W., “Earthquake Response of Steel-Framed Multistory Buildings with Set-Backs,” Earthquake Engineering & Structural Dynamics, 5(1), 15-39 (1977).
- Aranda, G. R.,“Ductility Demands for R/C Frames Irregular in Elevation,” Proceedings of the Eighth World Conference on Earthquake Engineering, San Francisco, U.S.A., 4,559-566 (1984).
- Shahrooz, B. M., and Mohele, J. P., “Seismic Response and Design of Setback Buildings,” Journal of Structural Engineering ASCE, 116, 1423-1439 (1990).
- Wood, S. L.,“Seismic Response of R/C Frames with Irregular Profiles,” Journal of Structural Engineering, ASCE, 118(2), 545-566 (1986).
- The Standing Committee for revising the regulation of earthquake resistant buildings design regulation of earthquake resistant buildings design (2800-84 Standard). Third edition, Tehran: Building and Housing Research Center (2010).
- The Office for development and promotion of national building regulations. Design and construction of steel buildings (topic 10). Tehran: Tosseh Iran publisher (1998)






